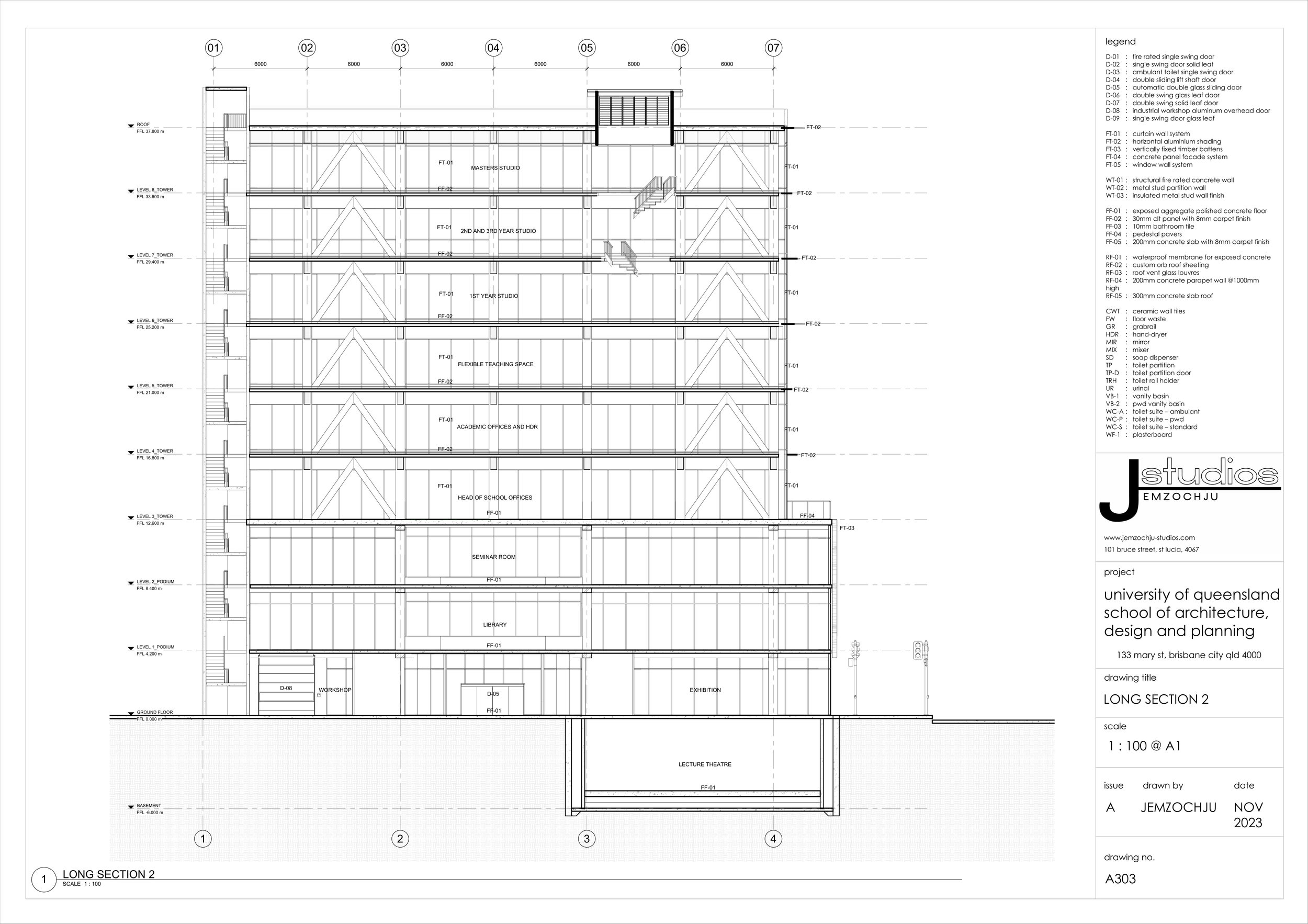133 MARY
a new proposal for the UQ School of Architecture, Design & Planning in the Brisbane City
A new UQ school of Architecture, Design & Planning was also used as the design framework in the final construction class, but in a mid-rise city context. Emphasis was placed on designing a playful building which was a joy to occupy, while exemplifying sustainable building practice. As a hybrid construction, concrete podium and CLT tower, the building is designed for longevity and the sequestering of carbon from the atmosphere, while boosting occupant wellbeing through biophilia. Revit was used throughout the collaborative phases to design and document the project in alignment with BCA and brief requirements.
COURSE COORDINATOR
PAUL MATTHEW PEYMAN AKGGGHAR
TUTOR
ROBERT KEEN & ANDREW KIMMINS
COURSE
BLDG3220: INTEGRATION & DETAILING
COMPLETED
OCTOBER 2023
Shading is manipulated as a design element, with horizontal aluminium projections that follow varied curved profiles along the tower and vertical timber battens that encase the podium at varied lengths to strengthen visual permeability of the ground plane. With a predominantly northern orientation, horizontal projections limit solar load and the timber profiles create playful lighting conditions during different periods of the year. Both the tower and podium also contain atrium spaces to enhance connectivity and thermal performance.









