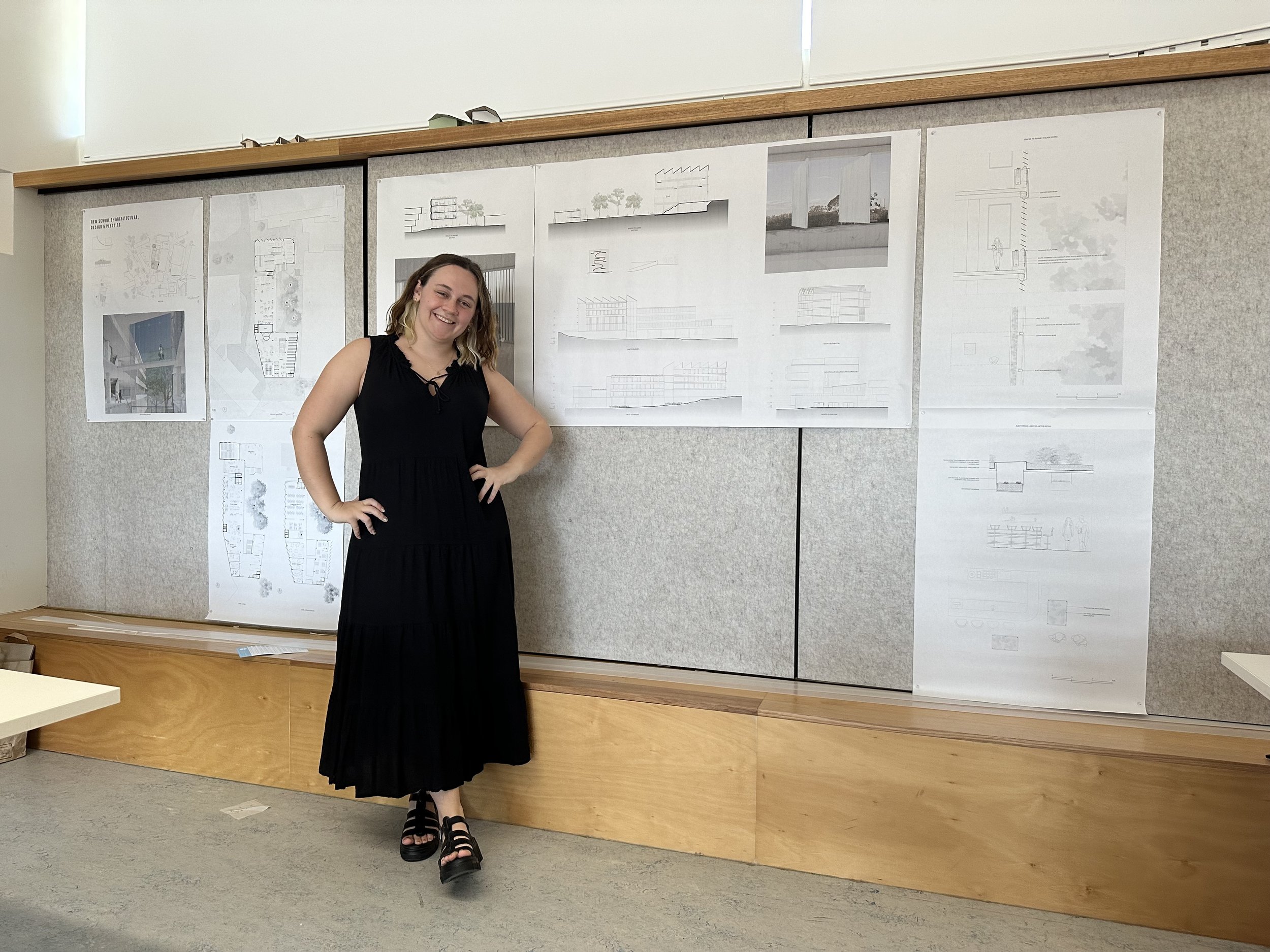IN-HABIT
a new proposal for the UQ School of Architecture, Design & Planning
Given the new articulation of the UQ design school as the ADP (Architecture, Design, and Planning) faculty, a new precinct should be designed to accommodate this expansion. This project is therefore designed to offer a safe and pleasant environment which can foster learning, individual and group activities, workshops, presentation spaces, and space for social interactions between architecture, design, and planning students.
COURSE COORDINATOR
KRISTINA KNOX PEYMAN AKGHAR
TUTOR
SETH REMAUT
COURSE
ARCH3200: TECTONICS AND PRECISION
COMPLETED
OCTOBER 2023

GROUND FLOOR PLAN

FIRST FLOOR PLAN

THIRD FLOOR PLAN (TYPICAL)
A key focus from the start of the design process was to create a pinched viewpoint on approach from the Abel Smith Lecture Theatre which revealed its grandeur upon entry. At this point, the continuous edge along the existing courtyard, as the source of massing, becomes visible, and so to do the vibrant activities that take place inside this building. This open view then follows a continuous line of public circulation to the lecture theatre on the site’s north. The courtyard was identified as a landmark element, to which permeability and visibility should be strongly maintained throughout the site experience.
1:200 MODELSITE ANALYSIS
Initial site analysis and bioclimatic charting highlighted natural ventilation as a key passive strategy towards creating thermal comfort on site, so this was foregrounded within user experience. The building, as a school for designers, is incredibly tactile and its facade composes pivoting polycarbonate panels and glass louvres, all of which can be altered at an individual level. This empowers a practical engagement by users with the comfort of their built environment, particularly along main circulation routes.
SHORT SECTIONHDR BREAKOUT PANEL VISUALISATIONsocial stair at level 4 visualisationEXPERIENTIAL DETAILS
VENTILATED CIRCULATIONSKYLIGHT PLANTERSWESTEASTsouthNORTH














